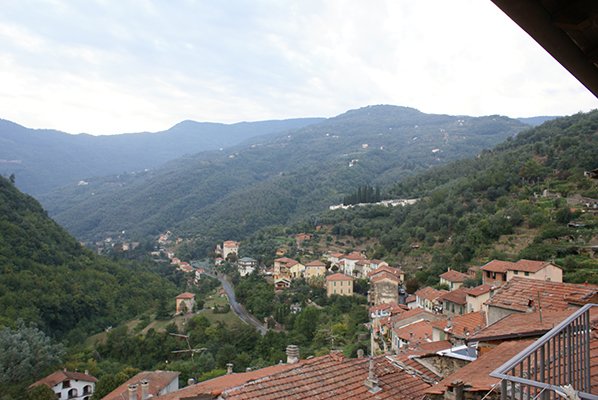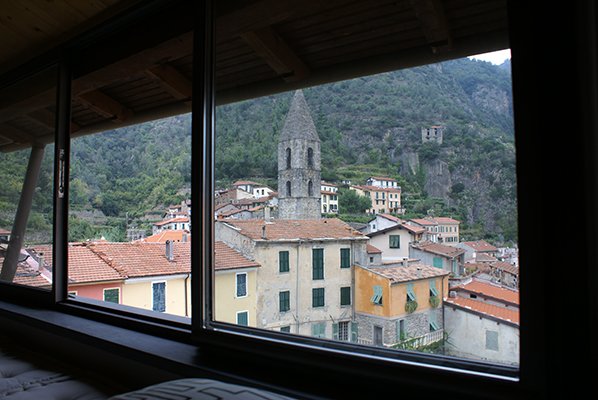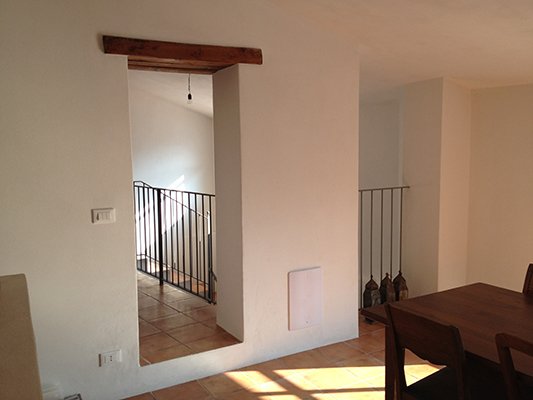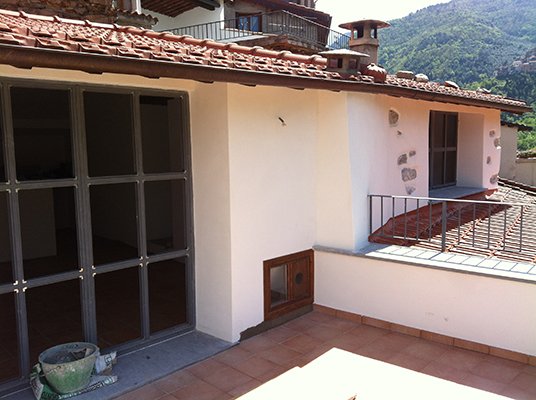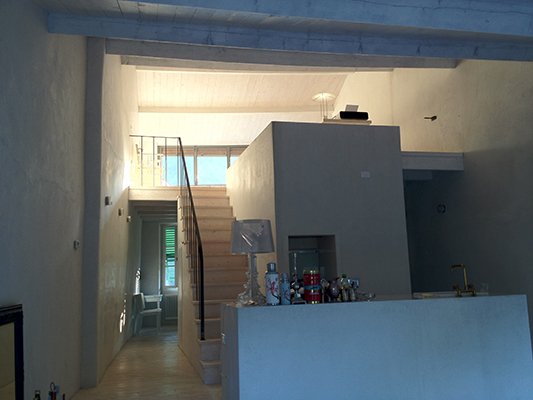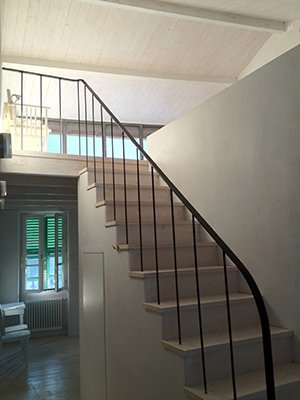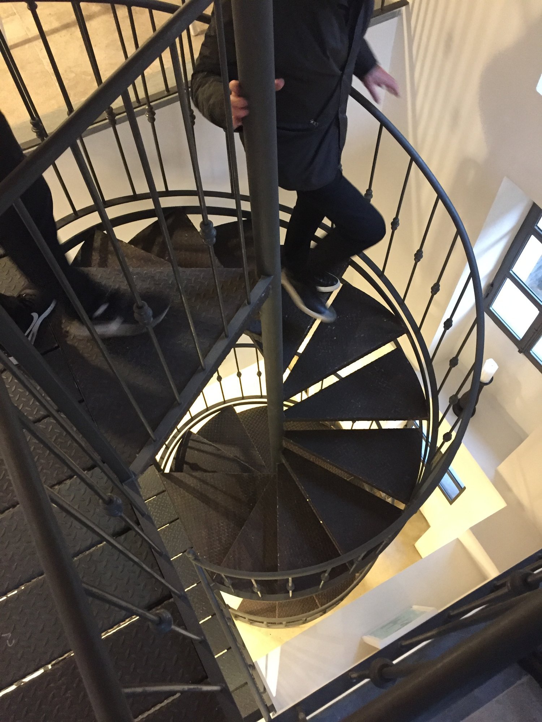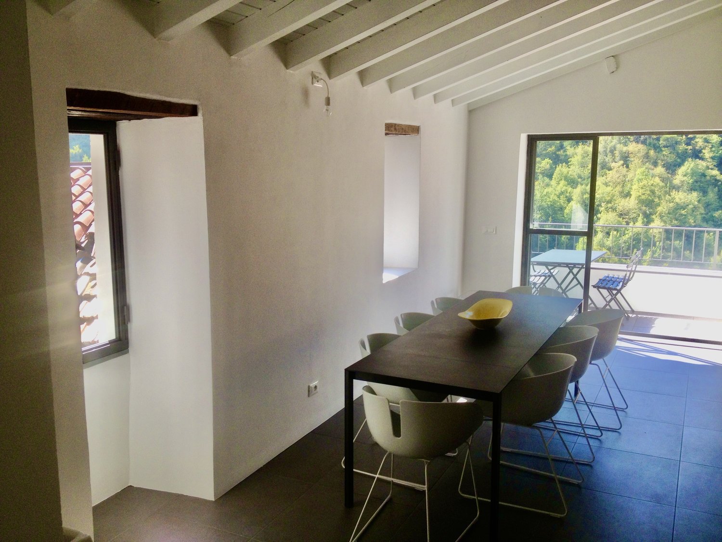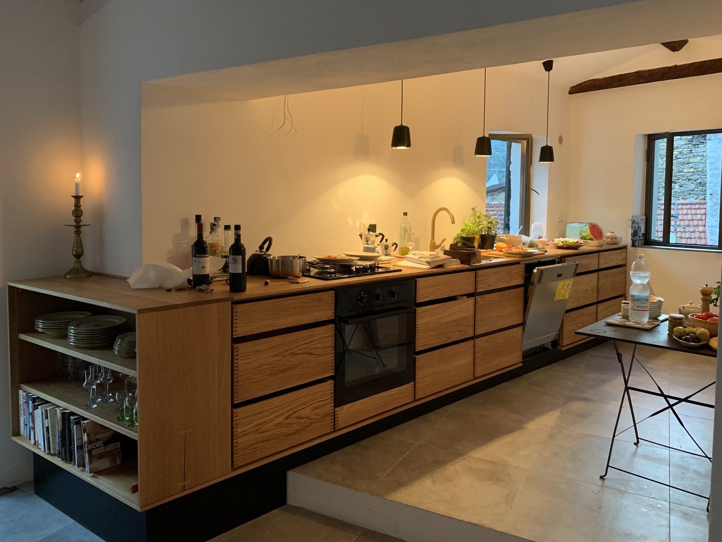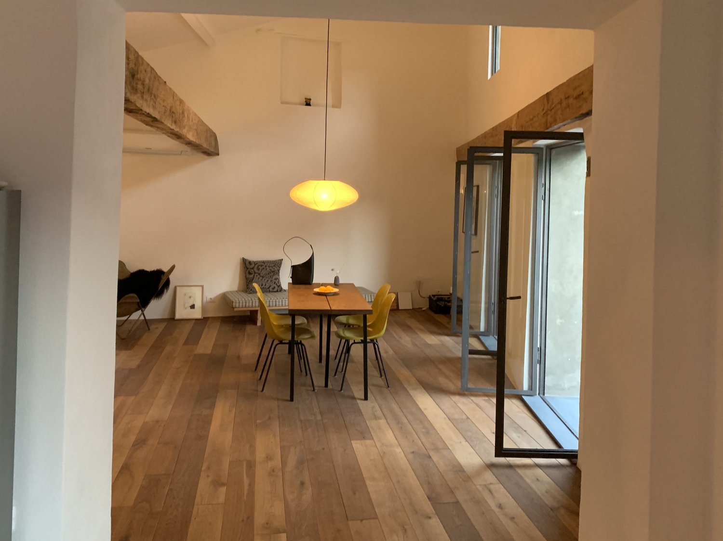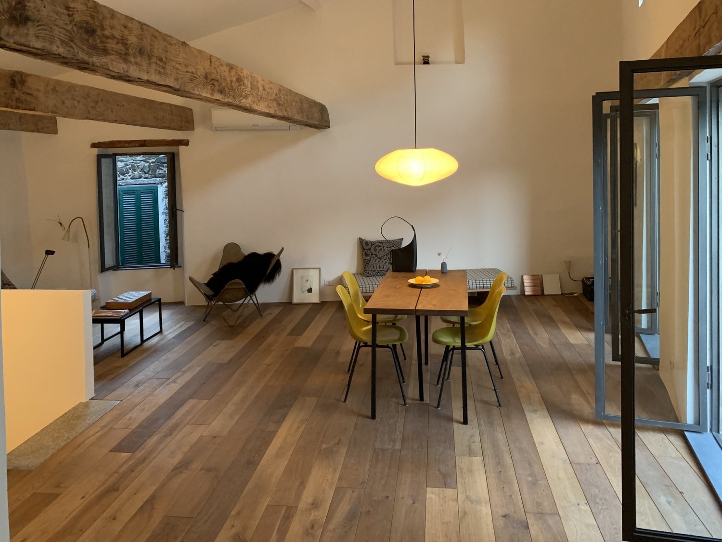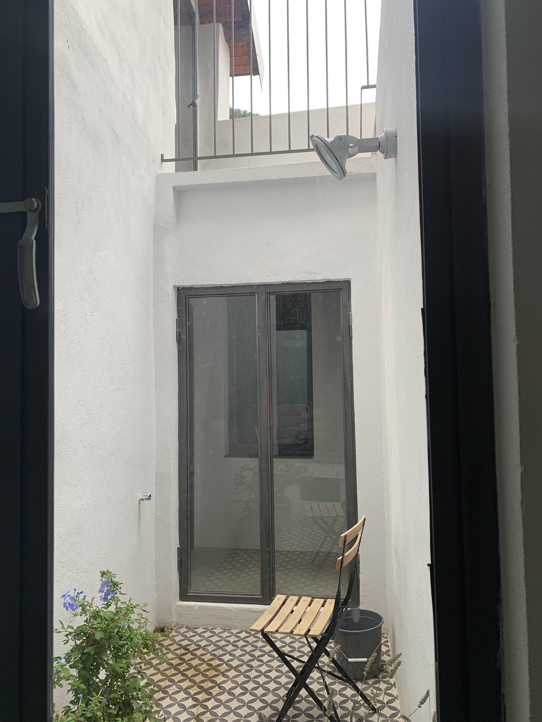RENOVERING AF LEJLIGHEDER OG VILLAER I ITALIEN
Renovering/ombygning af boliger
The apartment at Piazza Castello in Pigna, Italy was originally arranged in one floor with an inaccessible attic. In the renovation, the ceilings were removed, which made possible to dispose of a large and continuous space. Thus, the apartment was arranged around a central core, which contains the staircase, a storage room, bathroom and kitchen. The living room is located in the mezzanine that offers an incredible view over the town, as well as a smooth visual connection to the ground level.
Consequently, I began with two new renovations. A two story house facing the landscape sorounding the town of Pigna. The renovation was from a ruin into a finished house, with 5 rooms, two bathrooms, an open woid between the floors, and a big terrace. The renovation is now finished and we have right now started a new project. The new project is about a renovation of an existing house, that needs some work all over, with a new renovated roof terrace, including a new “Glass tower” to get access to it.
I have been working in collaboration with a local building developer, in order to realize those projects. Our cooperation starts from the early phases in the development to the final finishing details, always in relation to our clients needs. In addition, I can estimate an approximate budget since the early phase of the project as result of my collaboration with the local builders. Furthermore, I realize continuous supervisions in the construction site as needed during the building process.
